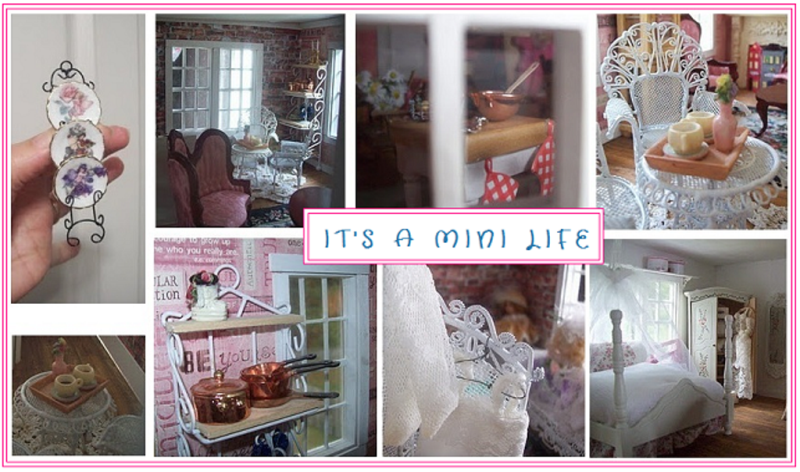So many times I have looked at my
dollhouse and all of its photos.
And I have just
And I have just
realized that you haven't seen the
the side (which is the back side)
of the apartment building.
This is the side that opens.
Outside is still in its semi-finished state.
Here are some pics of
the side (which is the back side)
of the apartment building.
This is the side that opens.
Outside is still in its semi-finished state.
Here are some pics of
what the outside looks like now.
My apartment building sets on one
of my unused nightstands. It is a little
small. I must find something bigger.
You can see just how tall this building
really is!
I am a 'PEEKING TOM' - love to look
thru windows to see the little people
along with their belongings!
My apartment building sets on one
of my unused nightstands. It is a little
small. I must find something bigger.
You can see just how tall this building
really is!
I am a 'PEEKING TOM' - love to look
thru windows to see the little people
along with their belongings!
I love to take pics thru the windows and having
the dollhouse the way it was before limited
taking pics all the way
taking pics all the way
around it.
The brick is brick paper found on the net.
They looked great when printed out.
They looked great when printed out.
The entire house with this paper except
for the bottom where I wanted
something different. So I chose stone
to go around the entire bottom of the
building.
for the bottom where I wanted
something different. So I chose stone
to go around the entire bottom of the
building.
Shame that I am not a builder.
The steps on the side terrace
were made from a staircase
that I was not using.
I cut them apart and taped them
back together by the sides, then glued on the
stone paper so it matched the
bottom.
All of the brick and stone paper was
modge-podged to keep
it all from fading too badly.
Afterwards I glued in all of the windows.
Tenants are still the same for now:
Permelia the witch that lives on the bottom
floor with the terrace. In fact this is
how you enter her apartment.
The steps on the side terrace
were made from a staircase
that I was not using.
I cut them apart and taped them
back together by the sides, then glued on the
stone paper so it matched the
bottom.
All of the brick and stone paper was
modge-podged to keep
it all from fading too badly.
Afterwards I glued in all of the windows.
Tenants are still the same for now:
Permelia the witch that lives on the bottom
floor with the terrace. In fact this is
how you enter her apartment.
Side view into
Permelia's 'Bewitching' apartment!
Permelia's 'Bewitching' apartment!
My purple color for her apartment
spawned from the little urn planter and the
resin wicker chairs.
They have some purple in them.
They have some purple in them.
New pics of the front since it has been
bricked.
The ladder was found at the thrift store.
I guess it belonged to a toy.
It sure is long! But was just what I needed.
The ladder needs
The ladder needs
a handyman on there with paint cans!
Much more work to be done on this
building.
building.
Perhaps I need some balcony's!
I am unsure if I should do anything to
this front side. Especially
since it will not be seen.
These steps were made from the
remaining leftover 4 steps of the
staircase. They were glued facing
each other so the occupants could
enter the building from either way.
I have thought about
extending the steps to the edge, but
sometimes I am unsure.
The steps do need a back so
you cannot see underneath
them.
I am unsure if I should do anything to
this front side. Especially
since it will not be seen.
These steps were made from the
remaining leftover 4 steps of the
staircase. They were glued facing
each other so the occupants could
enter the building from either way.
I have thought about
extending the steps to the edge, but
sometimes I am unsure.
The steps do need a back so
you cannot see underneath
them.
I have always liked Permelia's entrance
into her apartment.
Entering into this apartment was
intentionally planned.
into her apartment.
Entering into this apartment was
intentionally planned.
Of course all of this will change once
I decide on better structure.
I decide on better structure.
More is planned to visit inside.
Thank you for visiting me!
Many warm hugs,
Hopblogger
Hopblogger






